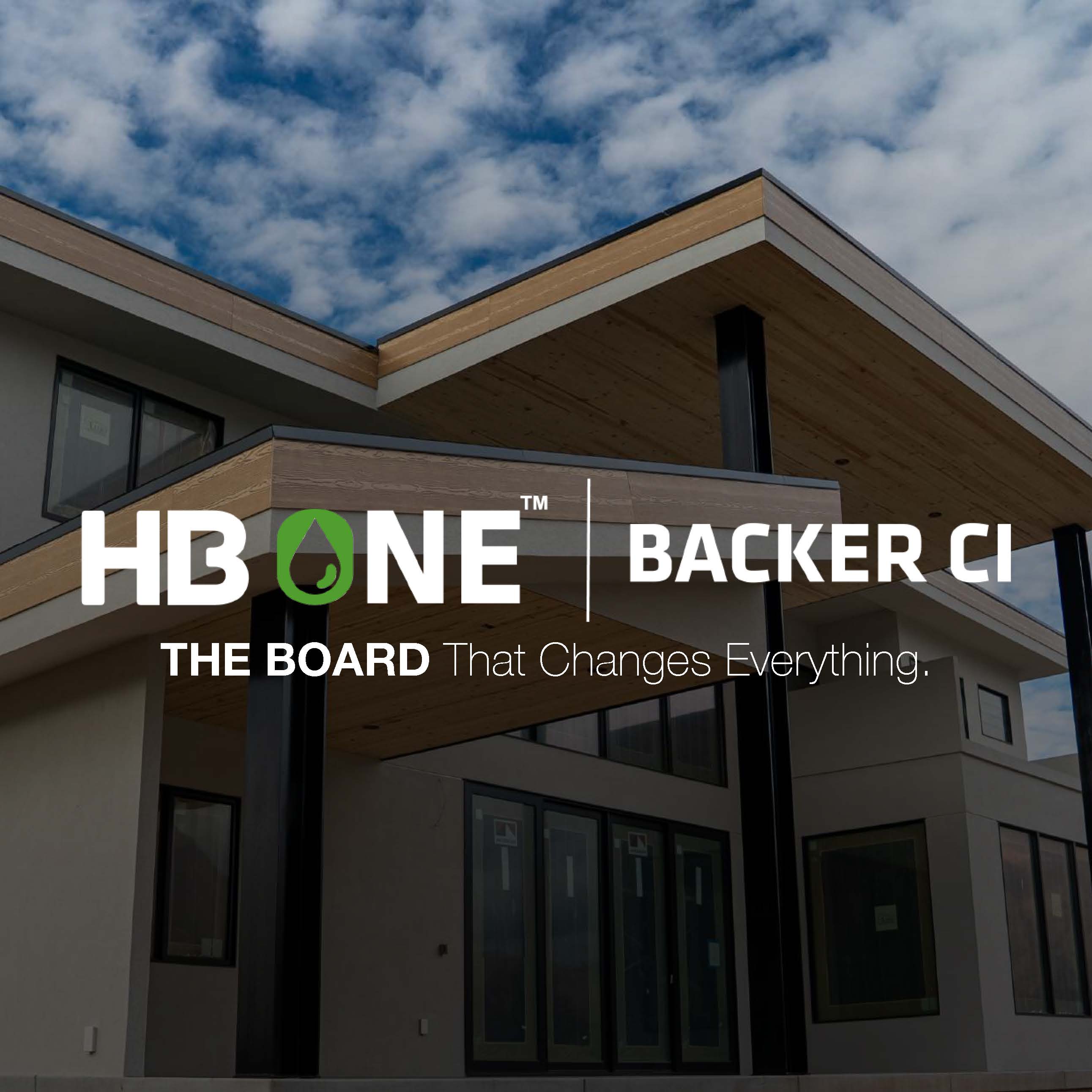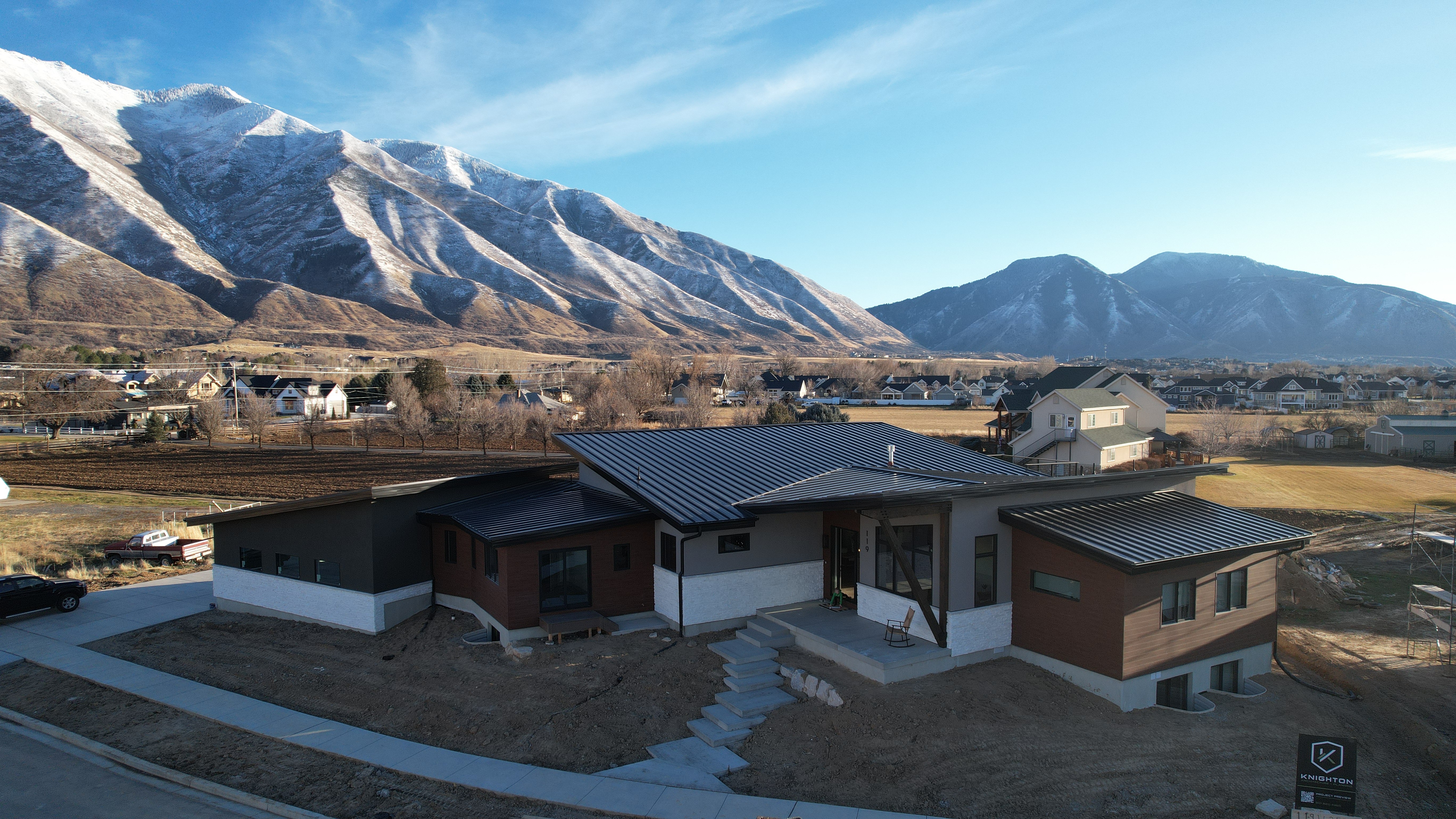Feb 6, 2022
We highly recommend watching our online installation videos before installing your drain. Visit www.hydroblok.com and click on the YouTube link/logo. Read all related installation guides and ensure you understand all the steps before installing your Hydroblok™ Shower System. Contact your local Hydroblok™ representative or call us at 1-844-588-9559 if you have any questions regarding the installation process.
Before Installing Your Hydroblok™ Shower System
Note: For additional back-wall hidden drain or curb-less entry options, see the installation guide included with your ebbe INNI Linear Drain.
This guide covers the installation of Hydroblok™ Single-Slope Shower Pans with an Ebbe America INNI® linear drain.
Surfaces must be structurally sound, stable, rigid, and clean. Per TCNA standards, substrate deflection must not exceed L/360.
Provide proper backing where the drain/shower pan meets HYDROBLOK wallboard: a minimum 2"×4" bottom plate (1-1/2" high) must be present to support the pan-to-wallboard joint. Add blocking between studs as needed.
Installation Tools & Materials (Required)
Drill/driver with #2 Phillips bit
Tile saw, circular saw, or chop saw (for drain site sizing)
Reciprocating saw or oscillating multi-tool (subfloor prep)
Tape measure, razor/utility knife, carpenter pencil/marker
Level, straightedge, and square
ABS cement or ABS-to-PVC transition cement
Modified thinset, 3/8" min. notch trowel, mixer, bucket, sponge
Cleaning supplies (paper towels, citrus wipes, rags, dustpan/brush)
Important: Read all related installation guides before starting. Contact your local dealer with any questions.
Verify Your Linear Drain Kit (Contents)
Drain Body
High-Side Stiffening Rail
Low-Side Stiffening Rail
Left End Sweep & Left End Sweep Deck
Right End Sweep & Right End Sweep Deck
Access Debris Cover
Transition Ramps
#8 × 3/4" screws
Hole Drill Guide & Countersink Gauge
1/8" twist drill with countersink
3/16" twist drill bit
ABS applicator bottle & cotton swabs
Wax stick
3/8" Access Tray*
3/8" Access Trim*
Tile cutting template
Slot gap sticks/tile spacers
Quick-dry adhesive
Back-wall spacer (to accommodate 3/8" wall tile)
* 1/4" and 1/2" sizes also available
Included with Hydroblok™ Single-Slope Shower Pan (not shown):
Single-Slope Shower Pan, Standard & Corner Putty Knives, Mesh Tape
Positioning the Drain Pipe
Remove a 4" × 6" section of subfloor centered on the drain location.
Have a qualified plumber install a 2" ABS drain pipe with the top of the pipe 1-1/4" below the finished surface where the drain will sit.
Secure the pipe below the subfloor so it cannot move under load. Deburr the pipe after cutting.
Follow product specifications for exact pipe placement.
Notes
Installation must follow manufacturer specifications.
Drawings (if any) are not to scale.
Single-slope pans are sloped 1/4" per foot to the drain.
The linear drain attaches to the pan on a thin edge. The underlined dimension in the pan part number indicates the edge for drain attachment.
Standard Plumbing Prep (Back/Side Wall)
4" × 6" subfloor cut-out centered over the drain pipe.
Follow the manufacturer’s standard plumbing prep for linear drains at back/side wall locations.
Site-Sizing & Assembling the Linear Drain
The INNI Linear Drain can be cut to fit. For drains longer than 73-3/8", use a Line Drain Slot Extender or Line Drain Coupler (contact Hydroblok™ or visit hydroblok.com).
In the shower opening, measure from the center of the drain pipe to each end of the desired drain length.
Rough-cut each end of the Drain Body to fit inside the opening, leaving ~1" clearance at each end.
Place the Drain Body in position and hold the left/right End Caps against their respective walls to determine final length. Mark the final cut lines square.
Make the final cuts, then deburr. Dry-fit Drain Body + End Caps with a max 1/8" gap at each end.
Using the supplied drill jig and countersink, drill two holes at each end of the Drain Body aligned to the End Cap screw chases; countersink so screw heads sit flush.
Remove End Cap covers (they’ll be reinstalled later).
On the underside of the Drain Body, zones A/B/C/D are marked. Select Transition Ramps matching the cut zone(s).
Align each Ramp’s cover-support rib with the Drain Body’s deck-support ribs. If a final cut intersects a rib, trim the Ramp rib overhang. Dry-fit Ramps with End Caps and Drain Body.
Confirm left/right End Caps are on correct sides by temporarily placing the covers; slots must align.
Bond Ramp inserts into End Caps with continuous ABS bead and press firmly.
Apply two continuous ABS beads to an End Cap and immediately fit it to the Drain Body. A slight squeeze-out on top is expected.
Support the joint and install the two included screws. Clean excess ABS with swabs/rags.
Flip the assembly and run a heavy ABS bead along the entire underside seam. Let set briefly, then flip back.
Repeat for the second End Cap.
Reinstall End Cap covers with a small amount of ABS cement.
Perform a quick water-tight test: plug the outlet and fill the Drain Body to the top. Verify no leaks at the End Cap seams.
Measure the underside channels (front/rear). Cut Aluminum Support Rails to 1/4" shorter than each channel (leaves ~1/8" clearance per end).
Dry-fit rails; ensure the rail labeled slot-side goes on the slot side of the Drain Body. Caution: rails are different heights—match sides correctly.
Remove peel-and-stick backing; press rails firmly into place.
Using the jig, drill 3 holes per side (near each end and center), countersink, and install screws flush (do not overtighten).
Your drain assembly is now ready to install in the shower.
Installing the Linear Drain (Typical Back-Wall Install)
Dry-fit the drain assembly.
If using 3/8" large-format tile, place the included pink 1/4" × 1" foam filler spacer strips between framing and Drain Body so finished tile is flush with the back of the drain slot. (Do not use the spacers for ≤1/4" tile.)
Mark the floor at the front edge of the drain assembly.
Butter the hollow underside of end caps with modified thinset.
Trowel the marked area with modified thinset (3/8" min. notch).
If spacers are used, apply HYDROBLOK Joint Sealant to the Drain Body, adhere spacers, then add sealant to framing where the assembly contacts.
Apply ABS cement to drain connector and pipe; set the drain, ensuring the pipe seats fully. Pull up slightly on the pipe if needed to ensure engagement.
Level the Drain; shim if necessary.
Wipe away any visible thinset squeeze-out.
Installing the Hydroblok™ Single-Slope Shower Pan
Measure remaining space for the pan (allow room for Hydroblok™ Shower Curb if used). Deduct 1/4" overall to maintain 1/8" gaps at perimeter and between parts.
Cut the pan (and extensions if used) to size with a circular saw. If removing more than 4" on the sloped dimension, always cut the rear/taller side so pan height at the drain remains unchanged.
Dry-fit the pan on the subfloor; ensure 1/8" perimeter gaps. Do not force fit.
Dry-fit the first row of 1/2" Hydroblok™ Wallboard around the perimeter (back wall first, then sides). Pre-cut parts so the ~20-minute Joint Sealant working time is respected.
If a HYDROBLOK curb is used, install wallboard first (curb installs between wallboards).
Apply a 1/2" bead of Hydroblok™ Joint Sealant along the drain body at the subfloor and another bead near the top edge.
Trowel modified thinset (3/8" min.) over the entire subfloor except within 1" of the drain body/sealant. Trowel lines should run perpendicular to the drain to allow air escape.
Set the lower front edge of the pan into the joint-sealant/drain area, then lower the back while pressing toward the drain to compress the joint. A sealant bead should squeeze out.
Walk/stand on the pan to embed in thinset, center the pan, and check slope. Clean excess thinset from the perimeter channel and curb area.
Mask the entire drain slot to prevent sealant entry. Do not cover exposed screws; they must be fully covered with Joint Sealant in the wallboard steps.
Installing Hydroblok™ Wallboard
Run a 1/2" continuous bead of Joint Sealant inside the pan’s perimeter channel at the wall plate. Set the rear wallboard into the channel, compress firmly, and seat within 1/8" of channel depth (check level).
Fasten wallboard to studs with Hydroblok™ screws & washers: first washer 12" up from pan, then every 12" vertically on 16" o.c. studs. Drive flush or slightly below the surface. Washers spanning a seam count as one fastener.
Tool excess sealant at the pan-to-wallboard seam with the Hydroblok™ corner putty knife. Use excess to cover screw heads/washers.
For side walls, apply 1/2" beads: one in the pan channel at the bottom plate and one vertically on the rear wallboard edge. Place side wallboard ~1" from rear, press into channel and toward rear until seated; fasten as above. Repeat around the perimeter.
Finish all pan-to-wallboard joints with a final 1/2" bead of Joint Sealant; smooth with putty knives (corner knife for 90° joints, standard knife for flats). Ensure ≥1" of sealant coverage on each side of every seam. Cover all screws/washers.
Cut 2" mesh tape to span all pan/drain/wallboard seams (stop ~3" short of corners). On the back side of the linear drain body, lap tape onto the drain top but not onto masking tape.
Press tape into existing sealant from center outward; apply another 1/2" bead over the tape and smooth until fully covered. Use excess to cover remaining screws/washers.
Remove masking from the drain slot before the sealant cures. If any sealant enters the slot, allow it to cure and clean out later.
Appendix: Remanufacturing the Factory Single-Slope Notches
Set a circular saw blade depth to 1/8" and cut through the top cement surface 1/2" in from the new edge.
Make a 1/2" deep cut through the foam on the pan edge 1" up from the bottom.
Use a utility knife to continue the cut through the kerf on the slope, meeting the edge cut to complete the notch.
Appendix: Installing the Access Tray Cover
The Linear Drain Access Cover has two pieces: Access Trim (permanently bonded to the drain body with fast-set glue or Hydroblok™ Joint Sealant) and Access Tray (removable for servicing).
To remove the installed cover, use a flat screwdriver to press down on the visible black tab in the slot.
Gap Sticks (during tiling)
Insert the included gap sticks to maintain proper slot width and keep debris out; cut to full length of the slot.
Wax both sides with the supplied wax stick and insert. Proceed with tiling.
The finished slot must not be narrower than the gap sticks.
Tile cuts
Cut tile tight to the Access Trim using the supplied template for precise fit.
Adhere a cut tile piece into the Access Tray with Joint Sealant or thinset, using the template for accuracy.
Appendix: Mosaic Tile Requirements (Pan)
For tile/stone smaller than 2" × 2", use a high-performance grout with ≥3500 PSI compressive strength meeting ANSI 118.7 or an epoxy grout meeting ANSI 118.3 to comply with the HYDROBLOK warranty. These products are commonly available.



















































