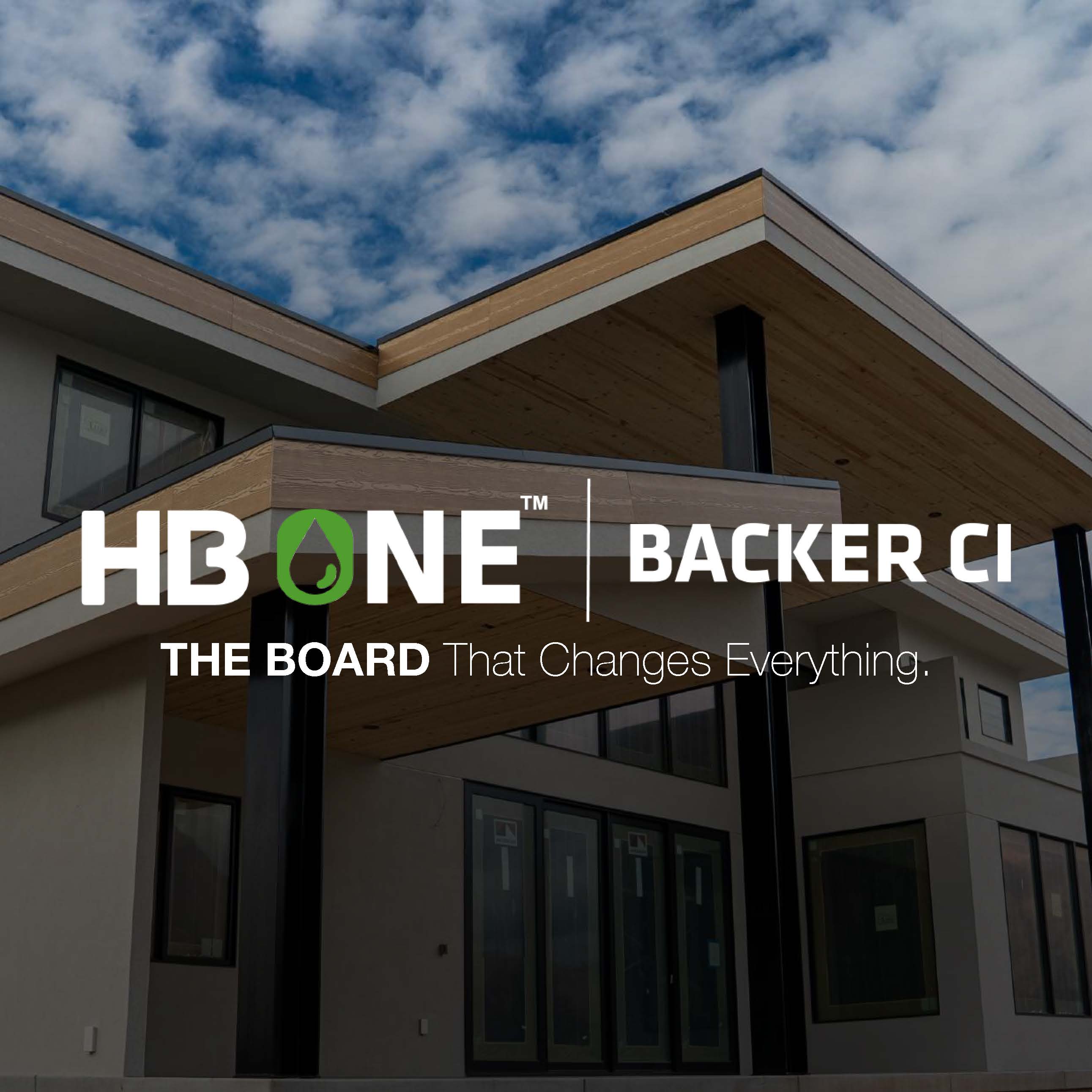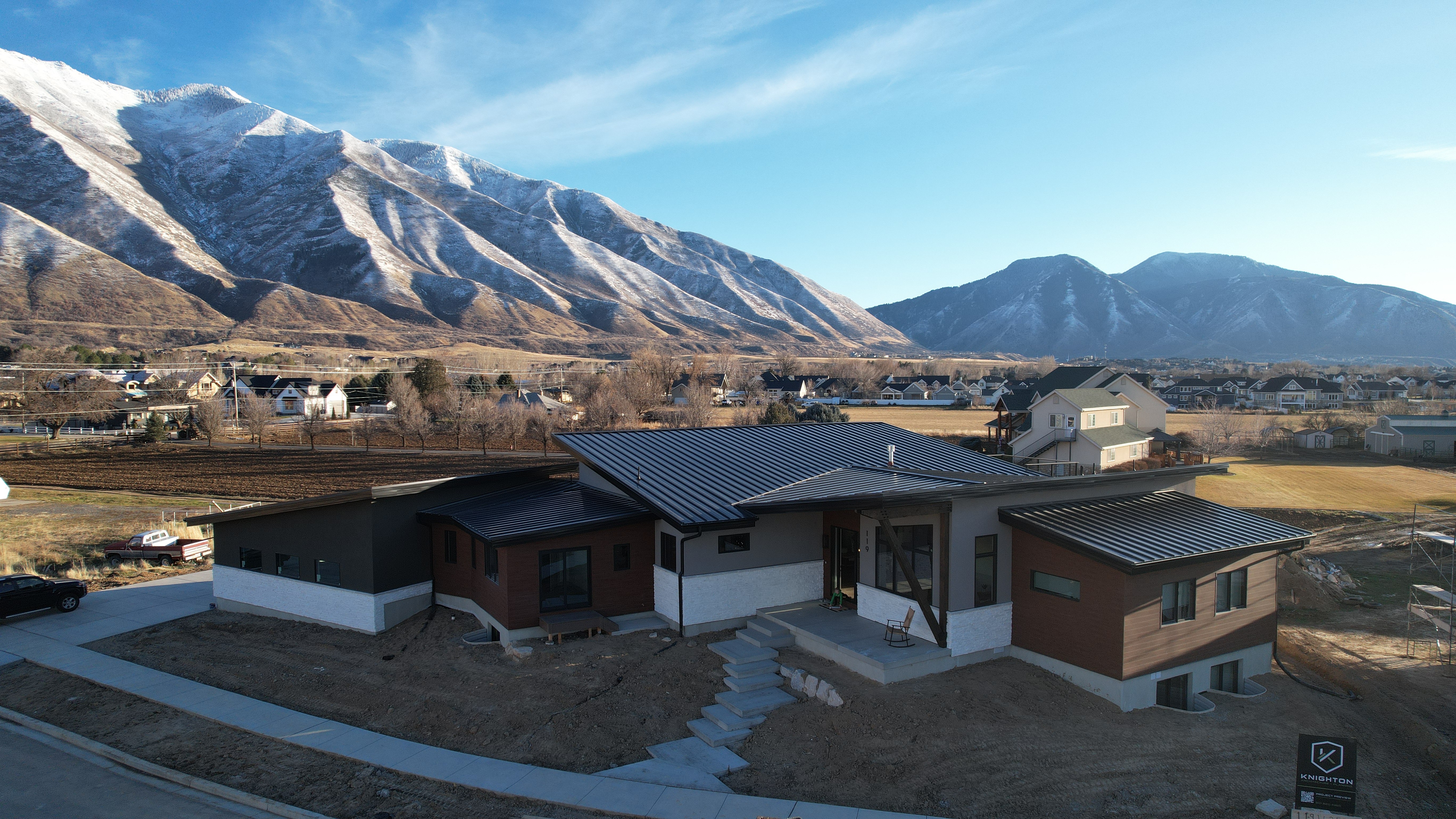Jan 10, 2024
As we or our loved ones age, once-easy activities like bathing can become challenging. With thoughtful design planning focused on accessibility and safety, bathrooms can be transformed into comfortable spaces that foster confidence, independence, and peace of mind. This guide explains everything you need to know—from smart layouts and materials to senior-specific lighting and product choices—so you can create a “forever bathroom” that grows with you.
Why Senior Bathroom Needs Differ
Aging brings physical and sensory changes that affect daily routines like entering showers, using toilets, or grooming. Designing with accessibility in mind can make these activities safe and enjoyable again.
Common Challenges for Seniors
Reduced mobility and flexibility
Impaired vision and hearing
Poor balance increasing fall risk
Limited endurance for long tasks
Purposeful redesign turns these limitations into manageable realities through smart layouts and adaptive features.
8 Key Areas Impacting the Senior Bathing Experience
1. Entry and Exit Doorways
Wider openings, zero thresholds, and lever handles make navigation easier for mobility aids and arthritic hands.
2. Flooring
Use low-glare, slip-resistant materials that stay comfortable underfoot.
3. Storage Access
Lower shelving and pull-out trays prevent dangerous stretching and bending.
4. Reflective Surfaces
Lighted mirrors angled toward seated users improve visibility for grooming.
5. Fittings and Dispensers
Touchless faucets and ergonomic handles reduce wrist strain.
6. Ablution Spaces
Curbless showers and adjustable spray wands promote independence and comfort.
7. Transition Zones
Fold-down seats and grab bars add stability between areas.
8. Lighting
Layered illumination ensures visibility for all times of day and for all levels of vision.
Technical Design Specifications for Accessibility
Follow the ADA Title III and Fair Housing Act Guidelines to ensure proper accessibility and comfort.
Essential Measurements
32-inch minimum doorway clearance
5-foot turning radius for wheelchairs
29-inch toilet seat height
27-inch minimum knee space under sinks
Grab bars supporting 250 lbs minimum
Hot water limit: 120°F maximum
Consult occupational therapists to tailor additional aids such as transfer benches and specialty fixtures.
Choosing Senior-Friendly Design Features & Products
Toilets
ADA-compliant heights (17–19 inches)
Reinforced grab handles
Night lights for visibility
Bidet attachments for hygiene
Sinks
Touchless or lever-handled faucets
Insulated pipes
Adjustable mirrors
Under-cabinet lighting
Showers
Fold-down or built-in seating
Handheld showerheads
Linear drains for roll-in designs
Safety & Support
Grab bars and swing-up handles
Waterproof emergency alarms
Color contrast for better spatial awareness
Smart Layout Design Strategies
Open, obstacle-free layouts greatly enhance functionality.
Layout Tips
Use sliding or pocket doors to save space.
Round corners to prevent injury.
Create distinct grooming and hygiene zones.
Combine tubs and showers for flexibility.
Use motion sensors for lighting and towel warmers.
Install outswing doors for easier evacuation.
Lighting Design for Low-Vision Visibility
Key Considerations
Task lighting around mirrors
5000K daylight bulbs for true color
Indirect ceiling lighting to reduce glare
Rocker switches or motion sensors
Battery-powered nightlights for safety
Proper illumination builds confidence, especially for nighttime use.
Flooring Selections Preventing Slips & Falls
Best Materials
Slip-resistant mats with antimicrobial coatings
Porcelain tiles with matte finish
Rubber flooring for cushioning and drainage
Hybrid surfaces combining traction and comfort
Radiant heating for warmth and arthritis relief
A well-chosen floor can literally save lives.
Where to Place Handicap Grab Bars
Recommended Locations
Around Toilets: 33–36 inches high for leverage
Inside Showers: Vertical and L-shaped bars for stability
Around Tubs: Waist-height bars along rims
Near Doors: Prevent loss of balance when entering/exiting
At Vanities: For seated grooming support
Always ensure at least 1.5 inches of wall clearance for safe grip.
Storage Solutions for Easy Accessibility
Smart Storage Ideas
Pull-out shelving under vanities
Wall-mounted caddies at reachable heights
Ceiling-track storage with remote operation
Towel-warming drawers for comfort
Translucent cabinets for visibility
Lazy Susans in corner spaces
Accessible organization reduces strain and increases confidence.
Specialty Bathroom Equipment Options
Walk-In Tubs
Low-threshold entry and watertight doors
Hydrotherapy jets for relaxation
Built-in seats and easy controls
ADA-Compliant Showers
Adjustable heights and fold-down seats
Multiple shower heads for flexibility
Noise-Canceling Toilets
Quiet flush systems for nighttime use
Aging & Accessibility Building Codes
Ensure renovations meet safety and accessibility codes.
Key Requirements
32-inch door widths
Grab bars tested to 250 lbs
30x48-inch clear floor space
Anti-scald valves limited to 120°F
Slip-resistance rating ≥ 0.4
Licensed home modification experts can guide beyond compliance.
Forward-Thinking Bathroom Aging Preparedness
Plan renovations for future adaptability:
Create roll-in shower spaces with linear drains
Install reinforcement blocking for future lift systems
Build waterproof, seamless flooring
Prepare for wheelchair access even if not needed yet
Investing in universal design today ensures comfort for decades.
Transform Your Bath into a Forever-Home Haven
Use these insights to create a bathroom that grows with you—safe, elegant, and functional. Aging gracefully doesn’t mean compromising comfort or style. A well-designed space ensures peace of mind, enabling independence and relaxation for years to come.



















































